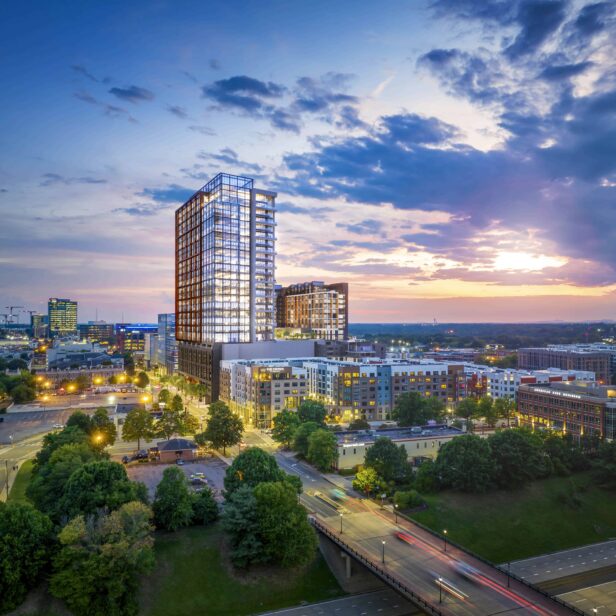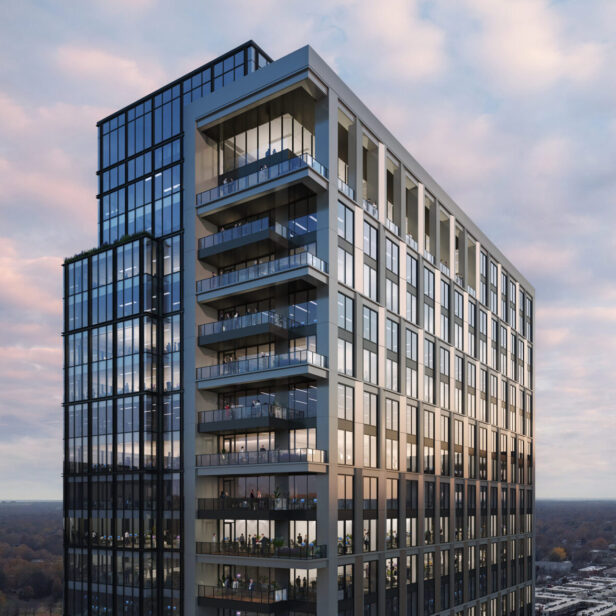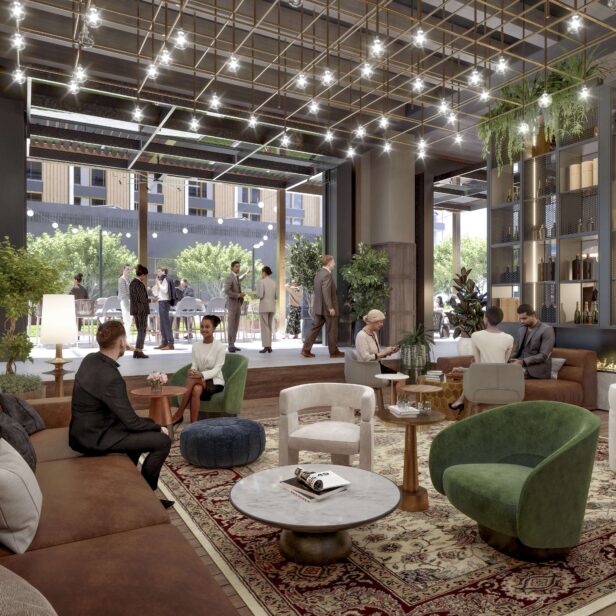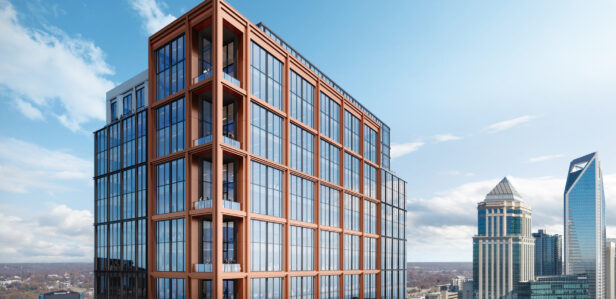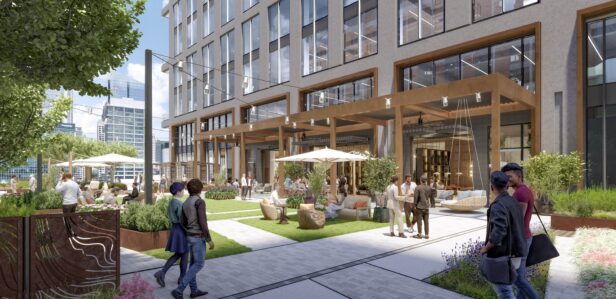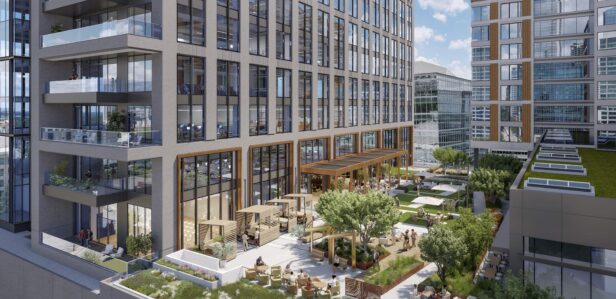Carson & Tryon
1102 South Tryon Street Charlotte, North Carolina 28203
Carson & Tryon by Crescent Communities, in partnership with Nuveen Real Estate, is a 32-story mixed-use tower that pairs a skyline overlook with unobstructed views of Uptown and South End. An 18,000 SF outdoor terrace sits 12 stories above the bustling streets of South End and Uptown, which adjoins 12,000 SF of indoor amenity space. A NOVEL by Crescent Communities multifamily community. boutique hotel and full-service restaurant are complemented by a coffee shop and chic rooftop lounge to complete Carson & Tryon's half-city block.
About The Neighborhood
What the area has to offer
The convergence of Uptown Central Business District and South End is in one of Charlotte’s most innovative, imaginative, and energetic neighborhoods. Its proximity to Uptown, access to the Lynx light rail and major highways, and its walkability to popular restaurants, breweries, and retail have fueled a highly active influx of both housing and commercial development. With a mix of incredible office, retail, and housing, South End will continue to be one of the most desirable communities in Charlotte, paired with the sophistication of our bustling CBD.
With surrounding exciting retail that includes breakfast, lunch, dinner, drinks and entertainment, our tenants can walk to some of the best restaurants and event locations in the city like Bank of America Stadium and Truist Field.
Leasing Information
For more information contact
(704) 358-1000
Virginia Luther
Managing Director | Commercial
Dillard Williams
Senior Director | Leasing
BUILDING HIGHLIGHTS
- 565,000 SF, Class A+ w/ 29,000 SF floor plates
- 12th Floor Sky Terrace – private to tenants – 18,000 SF with sweeping views
- 30,000 SF total of amenity space to conference, indoor/outdoor event space, lounge, fitness center, and mother’s rooms
- Adjoining 200-unit luxury NOVEL by Crescent Communities apartments
- Connected 180 key hotel with a 5,000 SF rooftop restaurant
- 10,000 SF ground-level retail featuring intriguing food and beverage offerings
- WiredScore Platinum targeted
- Technology-driven efficiency
- 5,000 SF fitness with dedicated indoor and outdoor studio space with spa-quality locker rooms
- Parking deck with three points of entry/exit and a 2.0/1,000 parking ratio
- Unparalleled experience wellness, technology, and sustainability with on-site concierge service
- Central location with direct access to I-277, steps away from the Carson Station light rail stop, and 15 minutes to Charlotte Douglas International Airport

